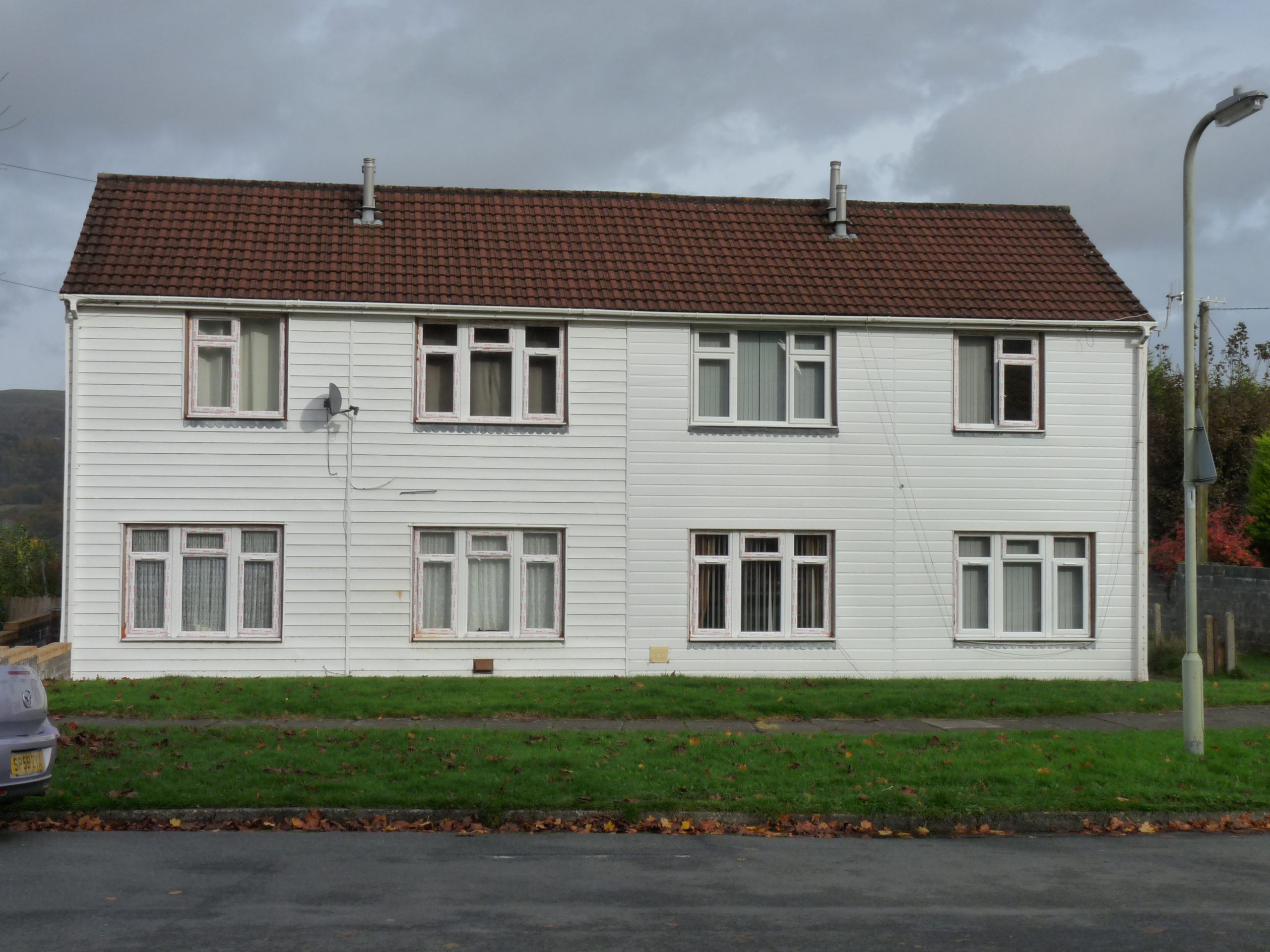Discover the truth about Woolaway construction and why thousands of UK homeowners are seeking expert guidance on repair solutions for these unique properties.
Understanding Woolaway Construction: A Brief History
Woolaway construction emerged as a pioneering building method in post-World War II Britain, specifically designed to address the acute housing shortage of the 1940s and 1950s. The Woolaway Construction Company, established in the mid-20th century, developed an innovative system using Precast Reinforced Concrete (PRC) panels that revolutionised residential construction. This method allowed for rapid assembly and cost-effective building solutions when traditional materials were scarce. Over 30,000 Woolaway houses were constructed across the UK, primarily between 1945 and 1955, representing a significant portion of Britain’s post-war housing stock.
Key Characteristics of Woolaway Houses
- Precast concrete panel construction with distinctive medium pitch gable roofs
- Fully rendered external walls with a smooth, uniform appearance
- Two-storey semi-detached or terraced layouts as standard designs
- Modular construction method using prefabricated components
- Steel reinforcement within concrete panels for structural integrity
- Typical room layouts with standardised dimensions
Common Issues and Structural Concerns
Woolaway properties, while innovative for their time, now face several challenges that owners must address. Carbonation of concrete is the most significant issue, affecting up to 60% of existing Woolaway houses. This chemical process weakens the concrete’s protective alkaline environment, potentially leading to reinforcement corrosion. Additional concerns include thermal inefficiency, poor insulation standards by modern measures, and potential structural movement. Recent surveys indicate that approximately 40% of Woolaway houses require significant remedial work to meet current building standards.
Professional Assessment and Surveys
Before undertaking any repairs or modifications, it’s crucial to obtain a comprehensive structural survey from a qualified professional. Specialists should assess:
- Concrete integrity and carbonation levels
- Structural stability and load-bearing capacity
- Presence of asbestos or other harmful materials
- Current insulation values and thermal performance
- Damp issues and water ingress points
A full structural survey typically costs between £500 and £1,500, depending on property size and location.
Repair Solutions and Modern Improvements
Modern repair solutions for Woolaway properties range from minor remedial work to comprehensive structural reinforcement. Current best practices include applying specialist concrete treatments, installing external wall insulation systems, and implementing protective coatings. Energy efficiency upgrades can reduce heating costs by up to 40%, while structural repairs using modern materials can extend a property’s lifespan by 25-30 years. Common improvements include:
- External wall insulation systems (EWI)
- Concrete restoration and anti-carbonation treatments
- Roof replacement and insulation upgrades
- Modern double-glazed window installations
- Damp-proofing and ventilation improvements
Rebuilding Options: When Repair Isn’t Enough
In cases where repair costs exceed 50% of the property’s value, or structural issues are severe, rebuilding might be the most cost-effective solution. The demolition and rebuild process typically takes 6-8 months and costs between £200,000 and £300,000 for a standard three-bedroom property. Modern alternatives often incorporate sustainable materials and energy-efficient designs, resulting in homes that meet or exceed current building regulations.
Financial Considerations and Support
Understanding the financial implications of Woolaway property ownership is crucial. Current market data shows:
- Average repair costs range from £20,000 to £100,000
- Government grants may cover up to 40% of improvement costs
- Specialist mortgage providers often require additional surveys
- Insurance premiums can be 15-25% higher than standard properties
- Energy efficiency improvements can qualify for Green Homes Grant funding
Future-Proofing Your Woolaway Property
Implementing preventative measures and maintaining regular inspections are essential for protecting your investment. Properties with documented maintenance histories and modern improvements can retain up to 90% of their market value compared to traditional construction. Key considerations include annual structural checks, five-yearly detailed surveys, and implementing a comprehensive maintenance schedule. Regular maintenance can extend the life of repairs by up to 50% and significantly reduce long-term costs.
Expert Recommendations and Next Steps
When addressing Woolaway property issues, following expert guidance is crucial for success. Current recommendations include:
- Obtain multiple quotes from PRC-approved contractors
- Develop a phased improvement plan spanning 3-5 years
- Consider joining local Woolaway homeowner support groups
- Maintain detailed records of all surveys and repairs
- Consult with specialists before any major structural work
By following these guidelines and working with qualified professionals, Woolaway property owners can effectively manage their homes and ensure their longevity for years to come.
FAQ
What are examples of non-standard construction?
Unusual materials such as timber, concrete, steel, or asbestos in the structure. Design features that deviate from typical housing, like prefabricated elements or flat roofs.
What are construction workers called in the UK?
Construction labourer National average salary: £10.93 per hour Primary duties: These are also called ground workers or construction operatives.
Sources
[1] https://flettons.com/the-woolaway-house-a-comprehensive-guide-for-home-buyers-and-investors/
[2] https://alsyedconstruction.com/what-is-woolaway-construction/
[3] https://flettons.com/the-woolaways-bungalow-a-comprehensive-guide-for-home-buyers-and-investors/


Leave a Reply