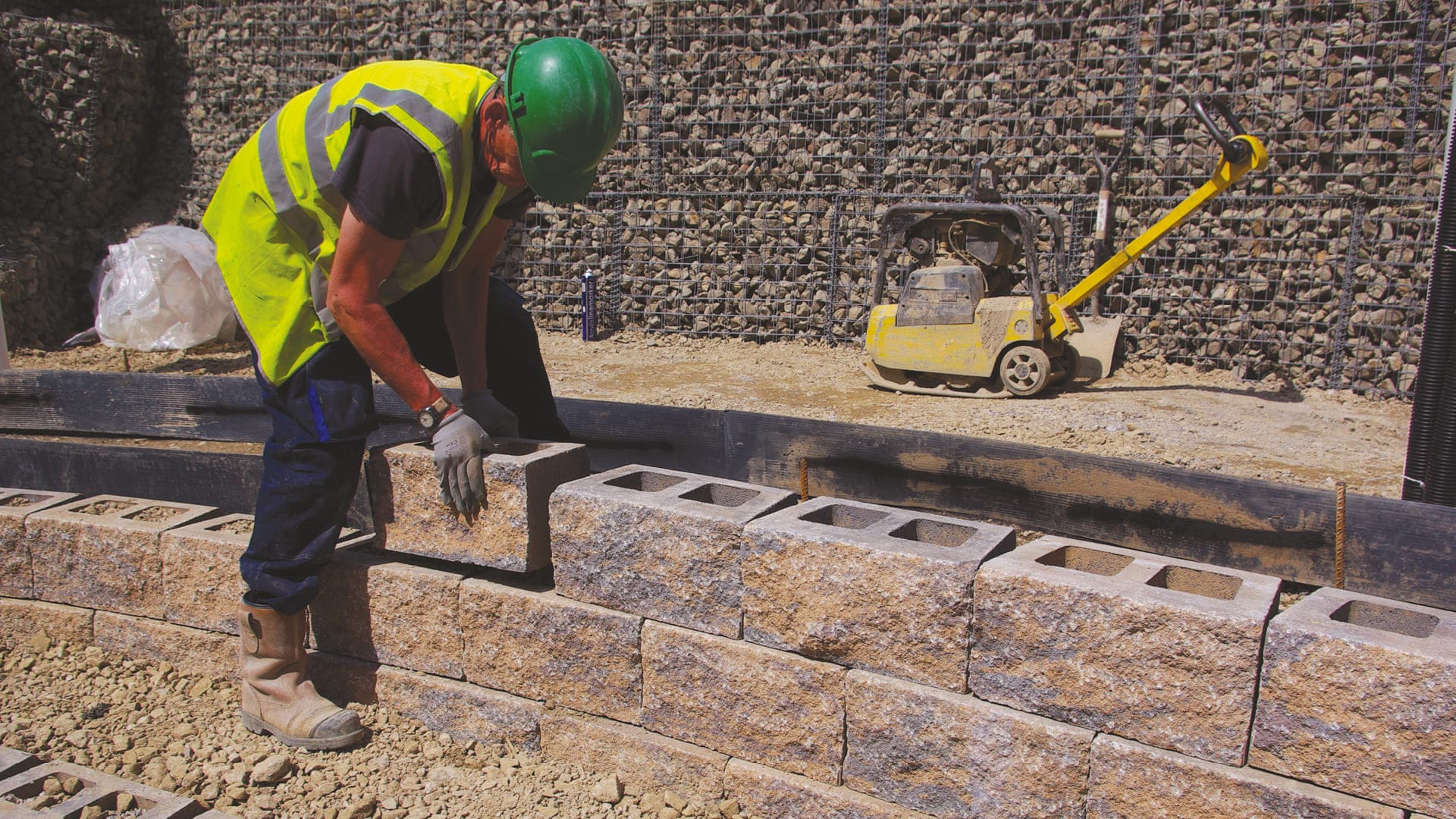Master the art of retaining wall construction with expert techniques that guarantee lasting stability and professional results.
Understanding Retaining Wall Basics
Retaining walls are essential landscape features that serve multiple critical functions in both residential and commercial properties across the UK. These structures not only prevent soil erosion on sloped terrain but also create valuable usable space and enhance property aesthetics. Recent studies indicate that well-designed landscape features, including retaining walls, can increase property values by up to 105% at resale. These robust structures work by holding back soil and preventing downslope movement, effectively managing elevation changes while creating attractive outdoor spaces.
Essential Planning and Preparation
- Site Assessment: Evaluate ground conditions, slope angle, and soil type
- Local Regulations: Check with your local council for building permits and height restrictions
- Material Selection: Choose from concrete blocks, natural stone, or timber based on local availability and style preferences
- Required Tools: Spirit level, string line, tape measure, spade, wheelbarrow, plate compactor, and safety equipment
- Budget Planning: Calculate materials, equipment hire, and potential professional consultation costs
Foundation: The Key to Long-Term Stability
The foundation is crucial for ensuring your retaining wall’s longevity and stability. Begin by excavating a trench that’s 4 to 6 inches deep and 12 inches wide – or twice the width of your chosen blocks. The trench should be filled with approximately 30cm of MOT Type 1 aggregate, carefully compacted in layers. This base material must be thoroughly compacted using a plate compactor, making multiple passes to achieve optimal density. For UK soil conditions, it’s essential to ensure the foundation extends below the frost line, typically 30-45cm deep in most regions.
Professional Installation Techniques
Start by laying your first course of blocks, ensuring they’re partially buried to about 50% of their height for enhanced stability. Use a string line to maintain straight courses and check each block with a spirit level both horizontally and vertically. Subsequent courses should be staggered to create a running bond pattern, enhancing structural integrity. Apply construction adhesive between courses for additional stability, particularly important in the UK’s variable weather conditions. Each course should be backfilled and compacted before proceeding to the next level.
Critical Engineering Considerations
- Lateral Earth Pressure: Account for active, passive, and at-rest pressure states
- Height Limitations: Generally restrict DIY walls to 1.2 metres maximum height
- Soil Type Impact: Clay soils require additional drainage considerations
- Reinforcement Requirements: Determine need for geogrid based on height and soil conditions
- Load Considerations: Account for additional structures or vehicles near the wall
Drainage Solutions for Lasting Performance
Proper drainage is absolutely essential for retaining walls in the UK’s wet climate. Install a perforated drainage pipe wrapped in geotextile fabric at the base of the wall, surrounded by clean gravel backfill. The pipe should have a minimum gradient of 1:40 and connect to existing drainage systems or daylight at the end of the wall. Create a gravel layer at least 30cm wide behind the wall, using 20mm clean stone to facilitate water movement. This drainage system prevents hydrostatic pressure buildup, which is a leading cause of wall failure.
Advanced Design Features and Aesthetics
Transform your retaining wall into a stunning landscape feature by incorporating design elements that complement your property. Consider including built-in lighting, stepped planters, or seating areas. For planting areas, incorporate landscape fabric behind the wall to prevent soil washing through. Select appropriate plants that won’t compromise wall integrity – shallow-rooted species are ideal. Consider capping stones or copings to protect the wall top and enhance its appearance.
Maintenance and Troubleshooting
- Regular Inspections: Check for signs of movement or damage quarterly
- Drainage Maintenance: Clear drainage outlets and check for blockages annually
- Vegetation Control: Remove any deep-rooting plants that could affect wall stability
- Winter Care: Monitor for frost damage and address any issues promptly
- Repair Guidelines: Address minor issues immediately to prevent major failures
Expert Tips for Successful Construction
Professional builders recommend starting early in the day during dry weather conditions, typical in British summers. Always order 10% extra materials to account for cuts and breakages. Use a gauge rod marked with course heights to ensure consistent leveling throughout construction. Consider hiring specialist equipment like mini excavators for larger projects to save time and effort. Keep detailed records of your construction process, including photos, for future reference or council requirements.
Final Considerations and Safety Measures
Remember that while retaining wall construction can be a DIY project, walls exceeding 1.2 metres in height require professional engineering input and potentially planning permission. Always wear appropriate PPE including steel-toe boots, gloves, and eye protection. Consider your neighbours and notify them of your construction plans. Most importantly, don’t rush the project – proper preparation and methodical construction are key to creating a retaining wall that will stand the test of time in Britain’s challenging weather conditions.
FAQ
How much does it cost to build a 100 foot retaining wall?
Retaining wall cost estimator by project size
What is the basic rule of retaining wall design?
The basic principle for the design of the Retaining Wall is that the reinforced concrete stem and footing flexure and shear design strength must e at least equal to the factored moment and shears determined from the analysis. The wall stem is designed as a cantilever, fixed at the footing.
Sources
[1] https://www.homedepot.com/c/ah/how-to-build-retaining-wall/9ba683603be9fa5395fab90d68eac94
[2] https://www.nitterhousemasonry.com/resource-center/installation-guides/retaining-wall-installation/
[3] https://www.youtube.com/watch?v=7x81BS_iQIc


Leave a Reply