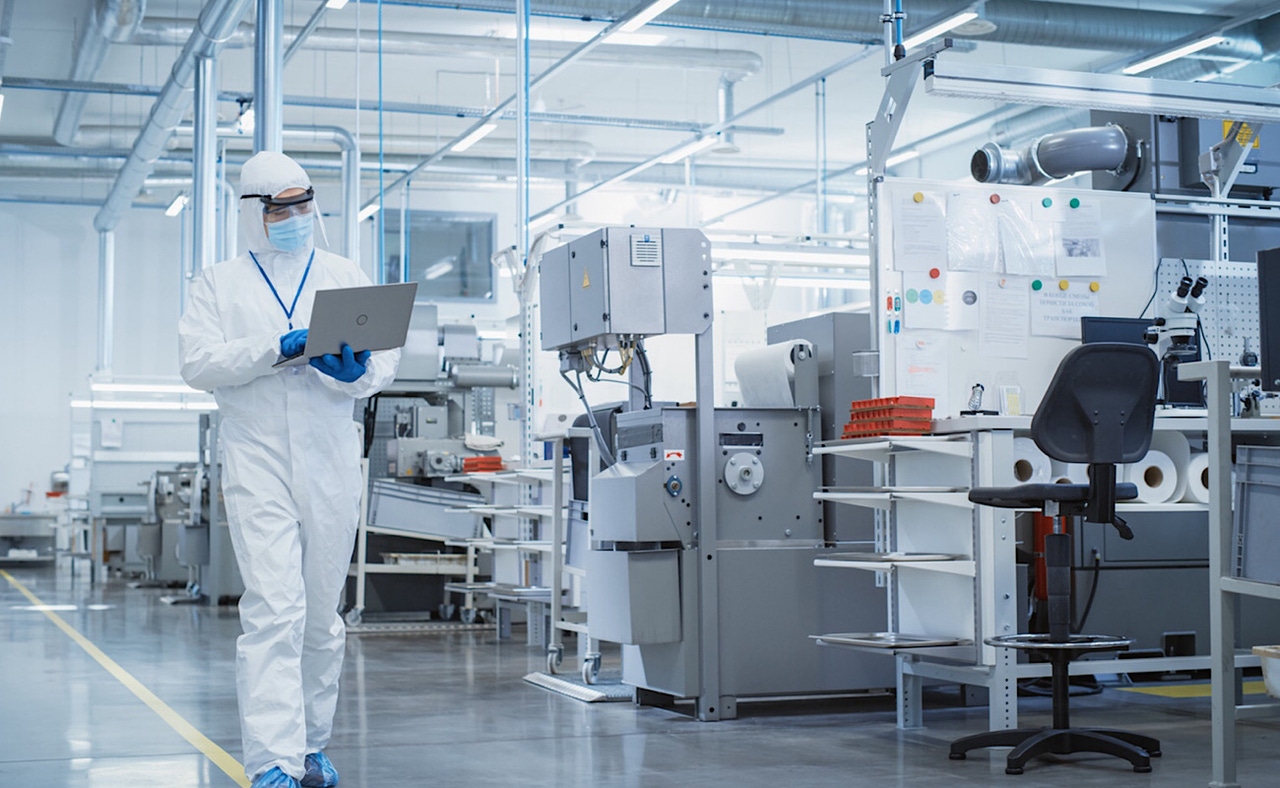From critical pharmaceutical labs to high-tech hospitals, discover how advanced cleanroom construction is setting new standards for sterile environments in the UK healthcare sector. In an era where sterile environments are more critical than ever, cleanroom construction is transforming how we build and maintain healthcare facilities. From state-of-the-art pharmaceutical laboratories to cutting-edge hospital operating theatres, these specialized construction techniques are setting new standards in the UK healthcare sector.
Understanding Modern Cleanroom Construction
Modern cleanroom construction in healthcare settings represents a sophisticated blend of engineering precision and medical necessity. These controlled environments are designed to maintain specific levels of air cleanliness, temperature, and humidity while minimizing particulate contamination. In the UK, cleanroom classifications typically follow ISO standards, with ISO Class 5 to 8 being most common in healthcare applications. The construction process involves creating a sealed environment where air quality, pressure, temperature, and humidity are strictly controlled. Recent statistics show that the UK cleanroom construction market has grown by 15% annually since 2021, driven primarily by healthcare sector demands.
Traditional vs Modular Cleanroom Construction
The healthcare sector has witnessed a significant shift in cleanroom construction approaches, with modular solutions gaining prominence. Traditional construction methods, while proven, typically require longer build times and offer less flexibility. In contrast, modular cleanroom construction has revolutionised the industry by reducing construction time by up to 40% and offering superior adaptability. Recent data indicates that 65% of new healthcare cleanroom projects in the UK now opt for modular construction, citing faster deployment and cost efficiency as primary factors.
Critical Components of Healthcare Cleanroom Design
- Advanced HVAC Systems: High-efficiency particulate air (HEPA) filtration systems capable of removing 99.97% of particles 0.3 microns or larger
- Wall and Ceiling Systems: Non-porous, antimicrobial surfaces that prevent particle accumulation and facilitate easy cleaning
- Flooring Solutions: Seamless, anti-static flooring materials that minimize particle generation
- Airlocks and Pass-through Chambers: Specialized entry and exit points maintaining pressure differentials
- Environmental Monitoring Systems: Real-time particle counting and environmental parameter tracking
Impact on Modern Healthcare Facilities
The implementation of advanced cleanroom construction has transformed healthcare delivery in the UK. Hospitals incorporating these facilities have reported a 30% reduction in post-operative infections and improved patient outcomes. Modern cleanrooms enable hospitals to perform more complex procedures while maintaining stringent sterility requirements. The impact extends beyond surgery, with pharmaceutical compounding facilities and research laboratories benefiting from enhanced contamination control and regulatory compliance.
Future Trends and Innovations
The future of healthcare cleanroom construction is being shaped by emerging technologies and evolving medical requirements. Key trends include:
- Integration of IoT sensors for real-time environmental monitoring
- Implementation of AI-driven control systems for optimal performance
- Development of sustainable and energy-efficient cleanroom solutions
- Advanced antimicrobial materials and self-cleaning surfaces
Implementation Challenges and Solutions
While cleanroom construction offers significant benefits, healthcare facilities face several challenges during implementation. Common obstacles include high initial costs, complex regulatory requirements, and operational disruptions. However, solutions are emerging through:
- Phased construction approaches to minimize disruption
- Innovative financing options including lease-to-own arrangements
- Specialized training programs for maintenance and operation
- Streamlined regulatory compliance processes
Best Practices for Healthcare Cleanroom Construction
Successful healthcare cleanroom construction requires adherence to established best practices. Current industry standards emphasize: comprehensive pre-construction planning, rigorous quality control measures, and detailed documentation throughout the build process. Key considerations include selecting appropriate materials, implementing effective containment strategies, and ensuring proper certification procedures. Studies show that facilities following these best practices achieve 25% better performance metrics in terms of particle control and energy efficiency.
Conclusion: The Future of Healthcare Building Design
The evolution of cleanroom construction continues to drive innovation in healthcare facility design. As technology advances and medical requirements become more stringent, the integration of sophisticated cleanroom solutions will become increasingly crucial. The UK healthcare sector’s adoption of these advanced construction methods not only enhances patient care but also sets new standards for medical facility design worldwide. With projected growth of 12% annually through 2025, cleanroom construction remains at the forefront of healthcare infrastructure development, promising even more sophisticated and efficient solutions for future medical facilities.
FAQ
How long does it take to build a cleanroom?
Depending on size and classification of cleanroom it can take anywhere from two to twelve months to design, manufacture and install a modular cleanroom. In 2021 and 2022 material shortages and extended lead times played havoc with many cleanroom schedules.
How much does it cost to build a clean room?
Some companies estimate that most cleanrooms fall within the range of $100 per square foot to $1,000 per square foot, and while this is more or less a good rule of thumb, it is by no means perfect. In this article, we’ll cover some of the most important factors that affect cleanroom costs.
What is the formula for clean room?
CLEANROOM CFM CALCULATOR For the calculation, we assume 10 to 30 air changes per hour (ACH) for an ISO 8; 30 to 65 ACH for an ISO 7; 80 to 150 ACH for an ISO 6; 200 to 450 ACH for an ISO 5. If there is a significant generation of particles in the process, we use the higher number in the range.
What ISO grade is a clean room?
This ISO standard includes these clean room classes : ISO 1, ISO 2, ISO 3, ISO 4, ISO 5, ISO 6, ISO 7, ISO 8 and ISO 9. ISO 1 is the “cleanest” class and ISO 9 is the “dirtiest” class. Even if it’s classified as the “dirtiest” class, the ISO 9 clean room environment is cleaner than a regular room.
Sources
[1] https://www.achengineering.com/types-of-cleanroom-construction/
[2] https://www.americancleanrooms.com/cleanroom-construction/
[3] https://www.gconbio.com/cleanroom-construction-a-comprehensive-overview/


Leave a Reply