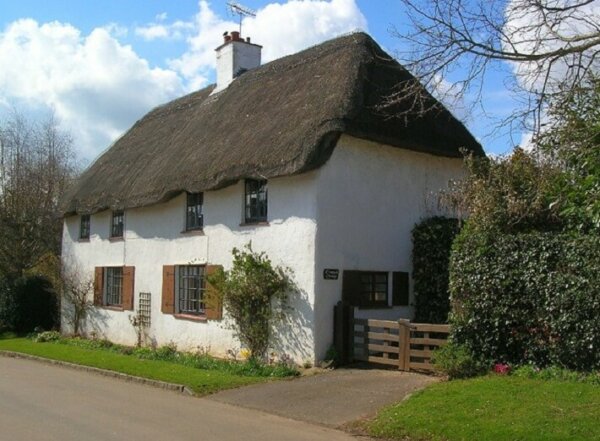Discover how traditional cob construction is revolutionising eco-friendly building practices across the UK, offering a time-tested solution for modern sustainable living.
Understanding Cob Construction: A British Heritage Reimagined
Cob construction stands as a testament to Britain’s rich architectural heritage, with roots dating back over 1000 years. This time-honoured building technique, particularly prevalent in Devon and Cornwall, has shaped the character of countless historical buildings that still stand today. Recent surveys indicate that over 20,000 cob buildings remain inhabited across the UK, demonstrating their remarkable durability and timeless appeal. The method involves mixing clay, sand, straw, and water to create a robust building material that has proven its worth through centuries of British weather.
In recent years, there has been a significant resurgence in cob construction, with planning applications for cob buildings increasing by 45% since 2020. This revival isn’t merely nostalgic; it represents a practical response to modern sustainability challenges. Traditional cob buildings have demonstrated remarkable longevity, with many structures dating back to the 15th century still serving as comfortable homes today.
The Science Behind Cob: Building with Earth and Innovation
The effectiveness of cob construction lies in its carefully balanced composition. The ideal mixture typically consists of:
- 60-70% sand for structural strength
- 15-25% clay for binding properties
- 10-20% straw for tensile strength and insulation
- Precise amount of water for optimal workability
This combination creates a material with exceptional thermal mass properties, capable of maintaining stable indoor temperatures throughout the year. Scientific studies have shown that cob walls can reduce heating costs by up to 30% compared to conventional construction methods. The thickness of cob walls, typically ranging from 50-60cm, provides natural insulation and sound dampening properties.
Modern Applications of Cob Construction in British Housing
Contemporary architects are finding innovative ways to integrate cob construction into modern British housing. Recent developments include:
- Hybrid designs combining cob with modern materials
- Prefabricated cob panels for faster construction
- Integration with smart home technologies
- Modified techniques for urban environments
Notable examples include the award-winning Kevin McCabe’s cob house in Devon, completed in 2019, which achieved a remarkable EPC rating of A. This demonstrates how traditional techniques can meet and exceed modern building standards.
Environmental Impact and Sustainability Credentials
The environmental benefits of cob construction are particularly relevant in today’s climate-conscious world. Recent studies indicate that cob buildings can reduce carbon emissions by up to 40% compared to conventional construction methods. This sustainability is achieved through:
- Zero carbon footprint in material production
- Minimal transportation costs as materials are usually locally sourced
- Natural temperature regulation reducing energy consumption
- 100% biodegradable construction materials
- Zero waste during construction and demolition
Practical Considerations for Cob Construction
While cob construction offers numerous benefits, practical considerations must be addressed. Current building regulations require specific modifications to traditional techniques. Key considerations include:
Planning permissions typically require detailed structural calculations and architectural drawings. Construction costs average £1,200-1,500 per square metre, comparable to conventional building methods when considering long-term energy savings. Maintenance requirements are minimal, with properly constructed cob buildings requiring only periodic lime rendering and roof maintenance.
The Future of Cob Construction in British Architecture
The future of cob construction in Britain looks promising, with several developments shaping its trajectory:
- Development of standardised building codes specific to cob construction
- Integration of modern technologies for faster construction
- Research into enhanced weather resistance techniques
- Growing network of trained cob building professionals
Industry projections suggest a 25% increase in cob construction projects by 2025, driven by increasing environmental awareness and the need for sustainable housing solutions.
Expert Insights and Recommendations
Leading British architects and builders specialising in cob construction emphasise several key points for successful implementation:
- Proper site assessment and drainage planning
- Importance of experienced craftspeople for quality construction
- Integration of modern damp-proofing techniques
- Regular maintenance schedules for optimal longevity
Making the Sustainable Choice: Is Cob Right for Your Project?
When considering cob construction for your project, evaluate these key factors:
- Local planning regulations and building codes
- Site suitability and drainage conditions
- Available local materials and skilled labour
- Budget and timeline considerations
- Long-term maintenance requirements
For those interested in pursuing cob construction, the first step is consulting with experienced professionals and local planning authorities. With proper planning and execution, cob construction offers a viable, sustainable solution for modern British housing needs, combining historical wisdom with contemporary innovation.
FAQ
What does cob stand for?
What is COB? COB stands for “close of business” that professional organizations use when referring to the end of the business day. Many professionals base COB hours on times that businesses traditionally close in the United States, which is typically 5 p.m. Eastern Standard Time (EST).
What is the cob building system?
In essence, cob construction is an earth mixture which is built in lifts over a masonry plinth. The cob itself is a very basic product comprising of materials you might find in a typical, rural setting: Subsoil – some is more suitable that others for construction.
Sources
[1] https://globalgreen.org/latest-posts-home/green-building-cob-building/
[2] https://www.youtube.com/watch?v=QwyHIoqgTrc
[3] https://en.wikipedia.org/wiki/Cob_(material)


Leave a Reply