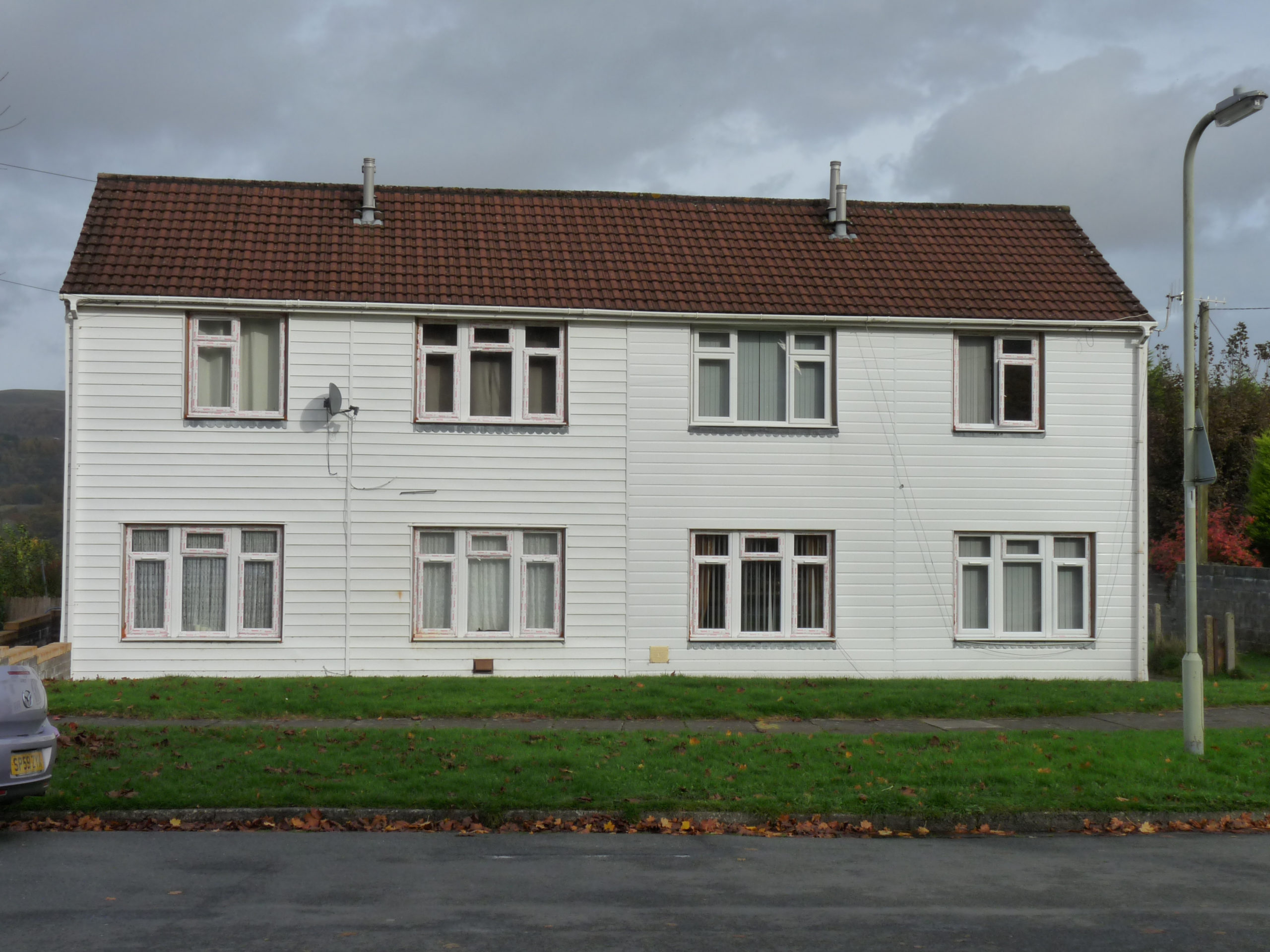Discover how Woolaway construction shaped thousands of UK homes, and why these controversial builds are now at the center of a nationwide renovation debate.
The Post-War Housing Emergency That Sparked a Revolution
In the aftermath of World War II, Britain faced an unprecedented housing crisis. With over 450,000 homes destroyed during the war and a surging population due to the baby boom, the nation desperately needed rapid, cost-effective housing solutions. This urgency led to the emergence of innovative construction methods, with Woolaway construction, developed by W Woolaway & Sons Ltd, emerging as a prominent solution in the 1950s. The system promised to deliver sturdy, affordable homes in a fraction of the time required for traditional brick-and-mortar construction, making it an attractive option for local authorities struggling to house their growing communities.
Understanding Woolaway Construction: A Technical Deep Dive
Woolaway construction represented a significant departure from traditional building methods, employing a pioneering prefabricated reinforced concrete (PRC) system. The fundamental structure consisted of a concrete frame with single-skin concrete panels bolted into position. These panels, typically measuring 2.4 metres in height, were manufactured off-site under controlled conditions, ensuring consistency in quality and rapid assembly on-site. The system utilised a concrete raft foundation, providing a stable base for the frame and panels. The roof structure usually featured timber trusses covered with either traditional tiles or slate, while internal walls were constructed using timber studwork and plasterboard. This innovative approach allowed a typical Woolaway house to be erected in just 3-4 weeks, compared to the 12-16 weeks required for conventional construction.
The Promise vs Reality: Evaluating Woolaway Homes
- Initial Benefits: Rapid construction timeframes, cost-effectiveness, and modern amenities including indoor plumbing and electrical systems
- Structural Performance: Generally sound basic framework but increasing issues with panel degradation after 30-40 years
- Common Issues: Poor thermal insulation, moisture penetration, concrete carbonation, and reinforcement corrosion
- Property Values: Significant depreciation compared to traditional builds, with some properties losing up to 30% of their market value
The Legal and Financial Implications
The Housing Defects Act 1984 marked a crucial turning point for Woolaway construction, though interestingly, Woolaway bungalows were not formally classified as defective under this legislation. However, the association with other PRC housing types has led to significant challenges in securing mortgages and insurance. Many mainstream lenders now require extensive structural surveys and may impose strict lending conditions or higher interest rates. Recent data shows that approximately 75% of mortgage applications for unmodified Woolaway properties face initial rejection, forcing many owners to seek specialist financial products or cash buyers.
Modern Solutions and Remediation
- PRC Home Renovation Schemes: Government-backed initiatives supporting structural improvements
- Overcladding Solutions: Modern insulation systems improving thermal performance and appearance
- Full Structural Replacement: Complete removal of concrete panels and replacement with traditional cavity walls
- Cost Considerations: Average renovation costs ranging from £25,000 to £45,000 depending on property size and condition
The Legacy of Woolaway Construction
Despite its challenges, Woolaway construction represents a significant chapter in British architectural history, demonstrating both the ingenuity and limitations of post-war building solutions. The system’s failures have influenced modern building regulations and standards, particularly regarding thermal performance and durability requirements. Today’s prefabricated construction methods have learned valuable lessons from the Woolaway experience, incorporating advanced materials and more rigorous testing protocols. The legacy continues to impact approximately 25,000 remaining Woolaway properties across the UK, serving as a reminder of the importance of long-term durability in housing innovation.
Future Considerations for Woolaway Homeowners
- Professional Assessment: Regular structural surveys by qualified PRC specialists
- Financial Planning: Building up renovation funds or exploring government assistance programmes
- Energy Efficiency: Investigating modern insulation solutions and renewable energy options
- Property Development: Considering complete rebuilding versus renovation based on individual circumstances
Conclusion: Learning from the Past, Building for the Future
The Woolaway construction story serves as a crucial lesson in balancing innovation with proven building principles. While these homes helped address an urgent post-war housing crisis, their legacy highlights the importance of considering long-term sustainability in construction solutions. For current Woolaway homeowners, understanding these challenges and available remediation options is crucial for making informed decisions about their property’s future. As the construction industry continues to evolve, the Woolaway experience remains a valuable reference point for developing more sustainable and durable housing solutions for future generations.
FAQ
What are the big 3 in construction?
To get a clearer picture of how this vast industry works, it’s helpful to break it down into its three main segments: building construction, infrastructure construction, and industrial construction.
What are three types of builders in residential construction?
Remodelers and homebuilders fall into one of three categories: Accounting driven, Marketing driven, or Construction driven. It is very important to know which kind of builder you are consulting with in order to know what to expect from them and their building processes.
What is a cement masonry pre-apprentice?
Pre-apprenticeships are focused on preparing students for a successful experience in a Registered Apprenticeship Program (RAP). That means your hands-on training will be based on industry standards in order to prepare you for high-skill, quality employment.
Sources
[1] https://flettons.com/the-woolaway-house-a-comprehensive-guide-for-home-buyers-and-investors/
[2] https://alsyedconstruction.com/what-is-woolaway-construction/
[3] https://flettons.com/the-woolaways-bungalow-a-comprehensive-guide-for-home-buyers-and-investors/


Leave a Reply